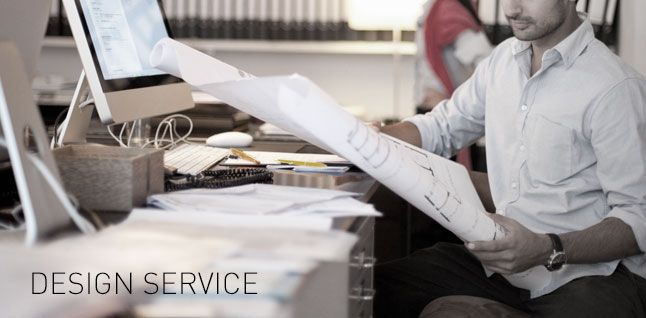What do we design?
Multi-faceted + International Design Services!
Architecture Design: Architecture Schematic Design, Facade Design, Restoration Design
Interior Design: Office Design, Office Tower Public Spaces, Sales Center, Show Flat, Shopping Center, Retail Design, F&B
Interactive Experience Design: Exhibition Space, Experience Center, Gallery Space
