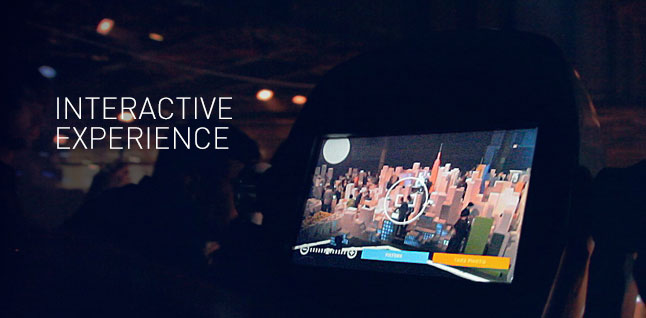What is Interactive Design?
Spatial ¡°experience¡± could be interactive and multi-sensational!
Interactive Design is an extension to our spatial design services. It is not merely the superficial renovation of a space, but a specialized design strategy that focuses on human experience within the space. Using appropriate interactive means to improve story telling, and enrich visitor emotions, therefrom creating a multi-sensational spatial experience.
